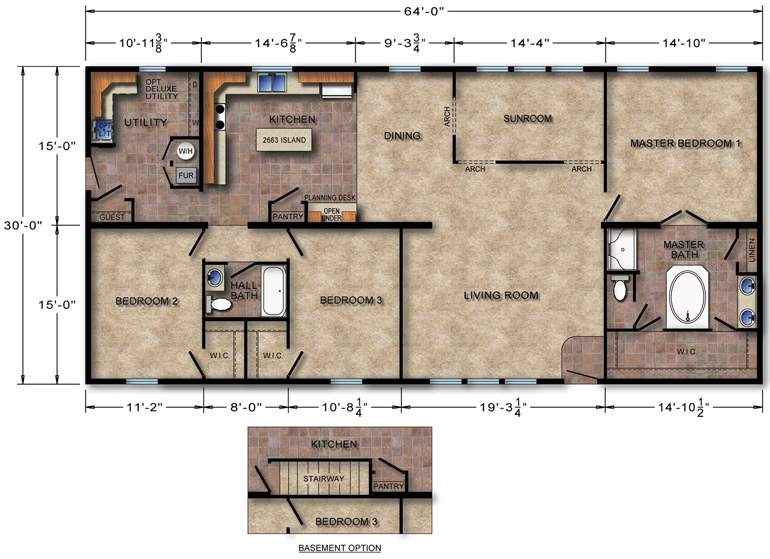Timmins

Elevation image may show options constructed on site by others.
|
Featuring
|
ELEVATION NOTES - NOTE: Elevations are artists renderings only. - Garage and porch to be built on site by others - Stone treatment to be built on site by others - Shown with optional front door with sidelight - Shown with standard 5/12 roof pitch - Siding color: White - Shutter color: Blue - Shingle color: Moire Black |
||||||||||||||||||||||||||
