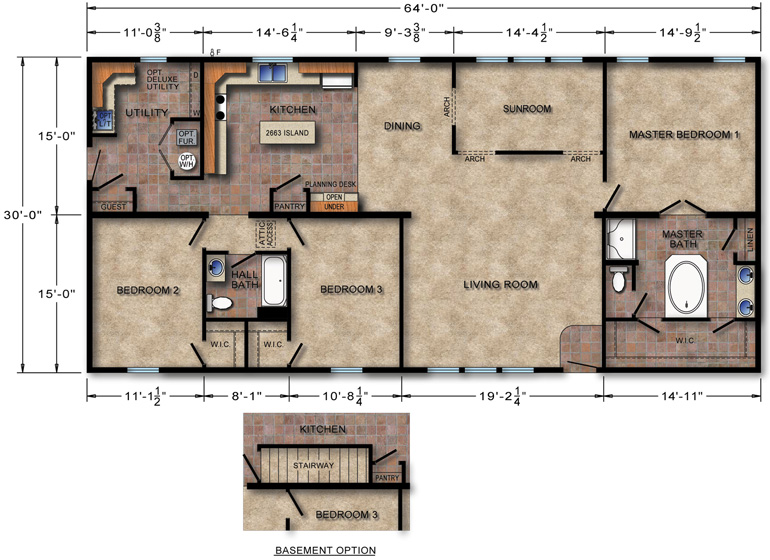Timmins

Elevation image may show options constructed on site by others.
|
Featuring
|
Featuring - Kitchen pantry - Kitchen island - 30" x 60" fiberglass tub/shower in Bath 2 - 48" fiberglass shower and large soaker tub in Master Bath - Linen closet in Master Bath - Double lav bowl in Master Bath - Optional laundry tub with cabinets in Utility Room - Large walk-in closets in all bedrooms - Planning desk - Guest closet in Utility Room |
||||||||||||||||||||||
